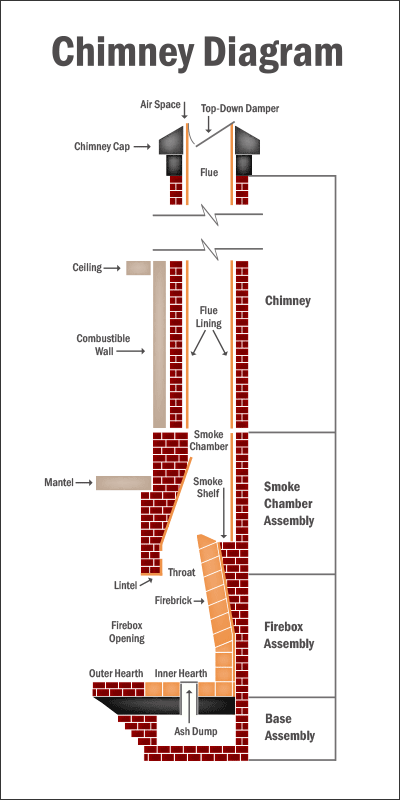Most house fires related to chimneys are due to an installation error, or problems not discovered by someone doing an inspection, maintenance or repair work. Rest assured, the last person doing anything to the chimney is the first person the insurance company goes after. Then everyone else from the builder to the supplier to the manufacturer might be involved. A significant number of house fires that occur in and around chimneys happen at one particular location.
The Problem Area
The traditional masonry fireplace has what is called a smoke chamber, which is one of the most overlooked areas in the entire chimney system. They are not overlooked because no one knows about them, however; they are ignored because of their location and the difficulty said location presents when working on them. The smoke chamber is the transition area in a masonry chimney that starts just above the damper and continues to where the first flue tile is installed. It serves as the support for a clay tile flue liner. Chambers are usually corbeled brick or block work, starting wide at the base and narrowing down to accommodate the flue liner.
Most chambers are 3-4 feet in height, but can be shorter or taller and out of proportion. If properly designed, a smoke chamber is supposed to smoothly evacuate the smoke and products of combustion out of the fireplace to the flue, and eventually out of the chimney to the outdoors. Virtually all chimney professionals agree that the smoke chamber is the most vulnerable and neglected part of a fireplace system. Some sweep companies usually don’t even sweep this area, let alone inspect it!
What’s Causing My Issues?
Most smoke chamber problems occur due to improper construction behind the facial wall and in front of the chamber. The finished firebox, chamber, chimney, flue, and facial wall may look fine from both outside and inside the chimney. The facial wall is not a structural part of the chimney, but a decorative front that is independent of the chimney (if it was built correctly. There could be voids in the smoke chamber, however, that are unseen by the human eye; these voids can allow smoke and heat to transfer through the masonry. Also, as the masonry warms up during a high-heat event, cracks will expand and contract, thereby opening themselves up even further. Because of these flame and heat intrusion concerns, parging (as per NFPA 211 requirements) is the prescribed method for sealing off said openings, regardless of their size.
The smoke chamber is a hot oven where considerable amounts of creosote collect and many chimney fires start. A house fire initiating in the smoke chamber may not have anything to do with a chimney fire but, instead, may be the end result of heat escaping through small holes, cracks, decayed mortar joints between bricks, or other defects in the chamber walls from normal use of the fireplace. It is essential that these deficiencies be caught so they can be repaired to reduce the likelihood of any catastrophic damage. As soon as the flames gain access to the attic, upper floor, or living room where oxygen is plentiful, then it becomes a free-burning fire, which can result in a total loss in a matter of minutes.
Please don’t be one of those homeowners who overlooks their smoke chamber. Although it is out of sight, it shouldn’t be out of mind, as it plays a vital role in the functionality of your chimney system. When a chimney has cracked flue tile, clearances to combustible materials are compromised. Sparks may possibly escape through, causing combustibles to ignite, which may lead to a house fire and even death. We urge every homeowner to have their chimney inspected on a regular basis to keep their home and their family safe from fire hazards. Calling the certified chimney professionals at Environmental Chimney Service for your inspection, sweeping, and/or parging needs is a small price to pay for the security and peace of mind with which you’ll walk away.

